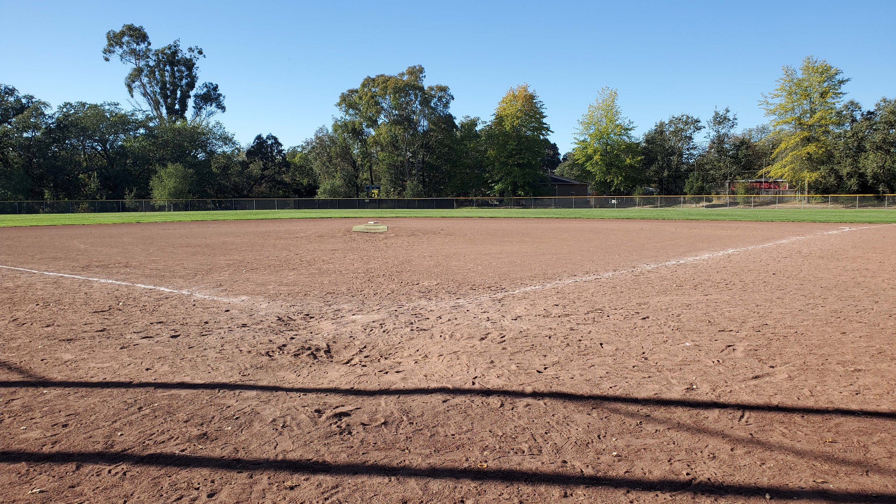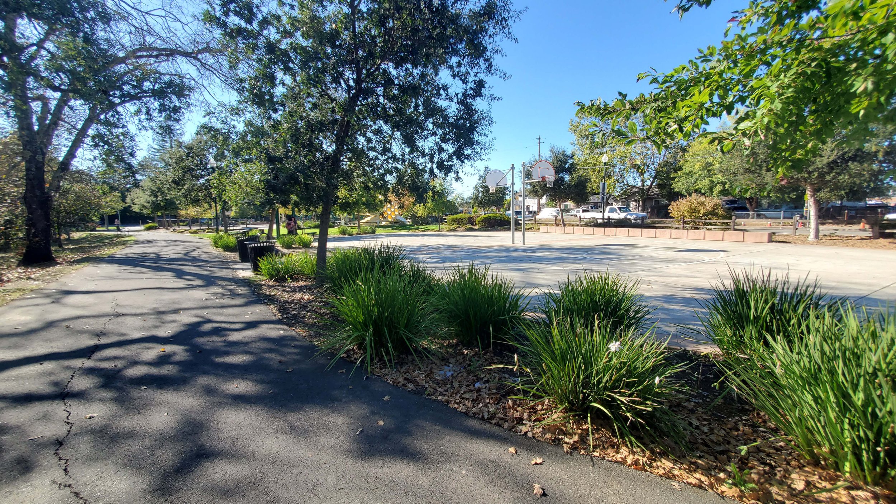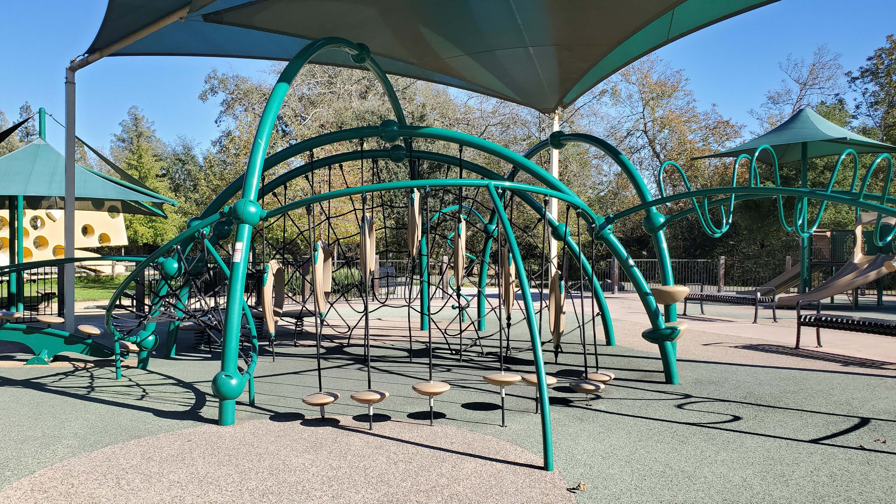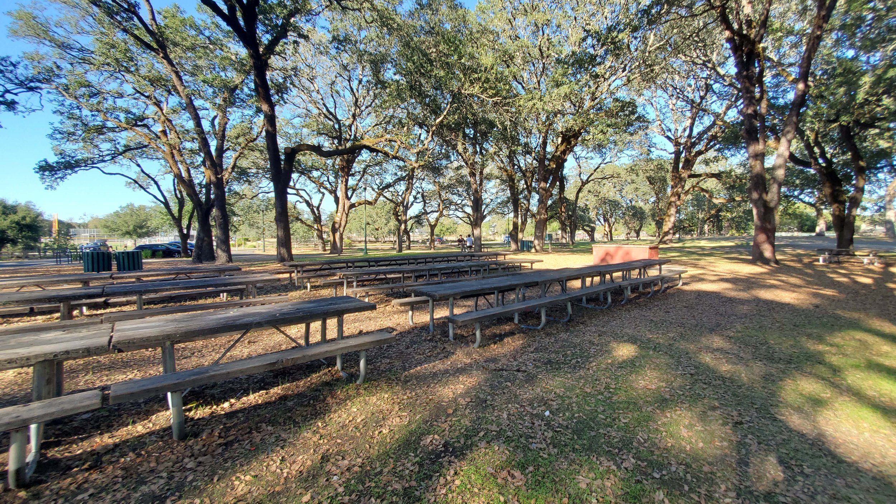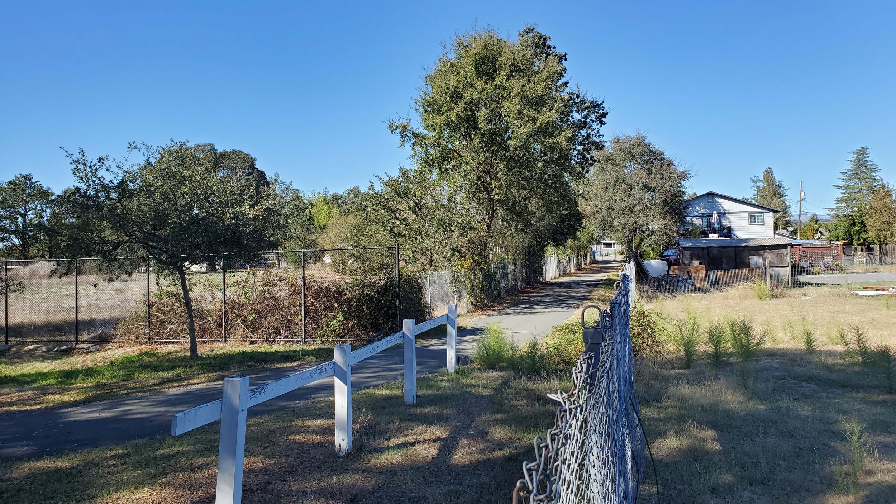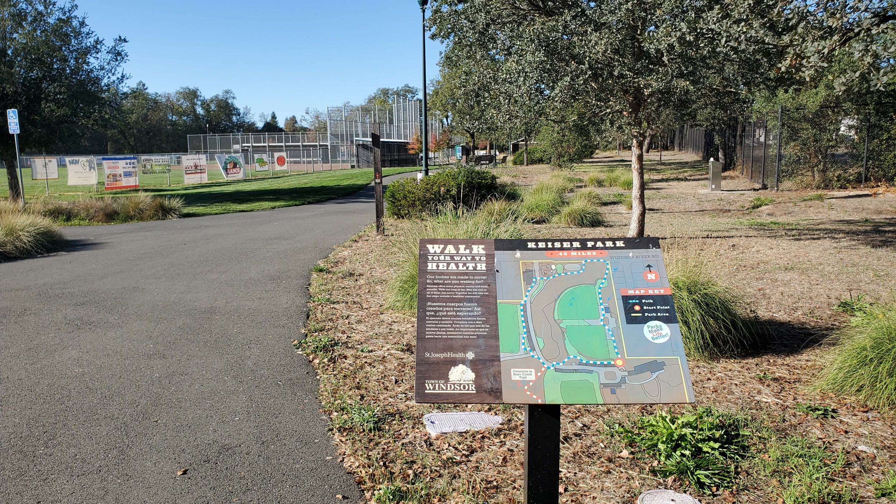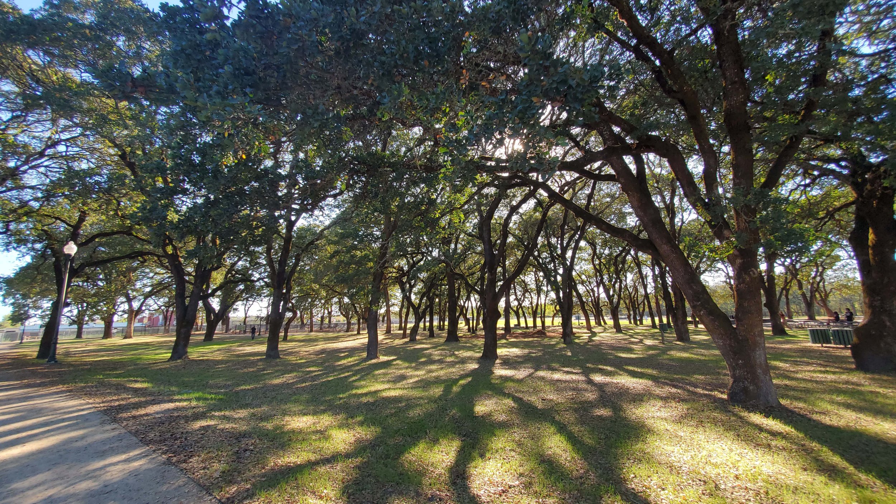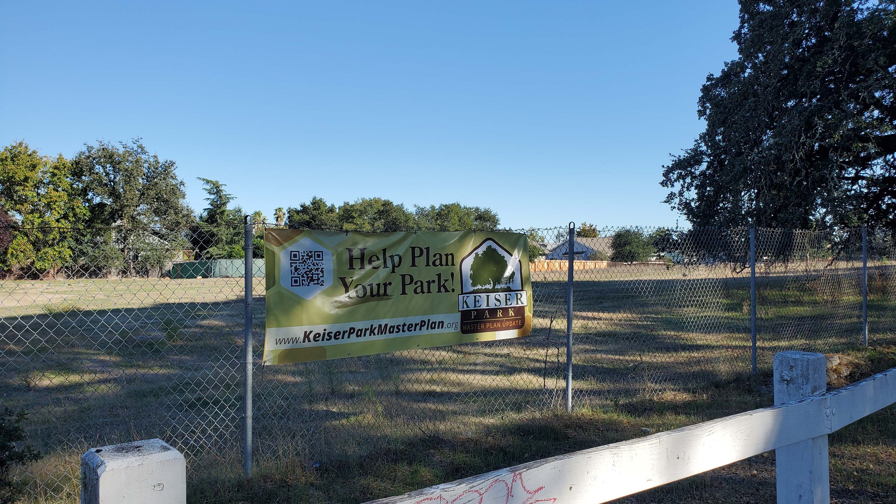About the Keiser Park Master Plan Update
Keiser Park Site Map
Project Process
Project PROCESS & status
As of February 2024, the Final Master Plan has been adopted by Windsor Town Council. The plan can be viewed on the Resources page.
Round #2 of outreach was completed in February 2023, and included a Design Charette Workshop, Concept Design Webinar, and online forum where the community could leave their feedback on the 3 concept options.
Round #1 of community outreach was completed in Spring/Summer 2022, where we utilized in-person and online engagement opportunities to learn about the community’s desires and priorities for Keiser Park’s expansion. From this input, our team created three unique park design concepts for public review. The community’s response to these concepts will influence the development of the final, community-preferred design alternative for Keiser Park.
Project Vision
Provide the Town of Windsor a path forward with a community-derived and implementable plan that guides decision-making and outlines funding opportunities for future improvements of Keiser Park.
The Keiser Park Master Plan Update rethinks the existing 2008 Master Plan of Keiser Park. In 2011, Phase One of the 2008 Plan was built, which includes the three diamond fields, playground, basketball courts, and picnic area in the northern half of the park along Windsor River Road. Phases Two and Three of the 2008 Plan were never realized, and this Master Plan Update looks to reconsider the southern portion of the park with conceptual designs responding to community input.
Additionally, the Town has acquired additional property along the eastern edge of Keiser Park, expanding the 28-acre park by almost four acres, which need to be incorporated into the park site and design.
Guiding principles for the project build from goals in the Parks and Recreation System Master Plan (PRMP), adopted in 2017. The Parks and Recreation System developed eleven goals for the Town’s to support living well, getting outside, walking and rolling, and play.
Project guiding principles
o Expand opportunities for active living/participation (PRMP Goal 1 and Goal 5)
o Integrate ongoing public input and participation in planning and design (PRMP Goal 1 and Goal 7)
o Close the gap on walkable/bikeable park access (PRMP Goal 1 & Goal 3)
o Provide for a variety of experiences (PRMP Goal 1 and Goal 4)
o Meet the community’s needs (PRMP Goal 2)


